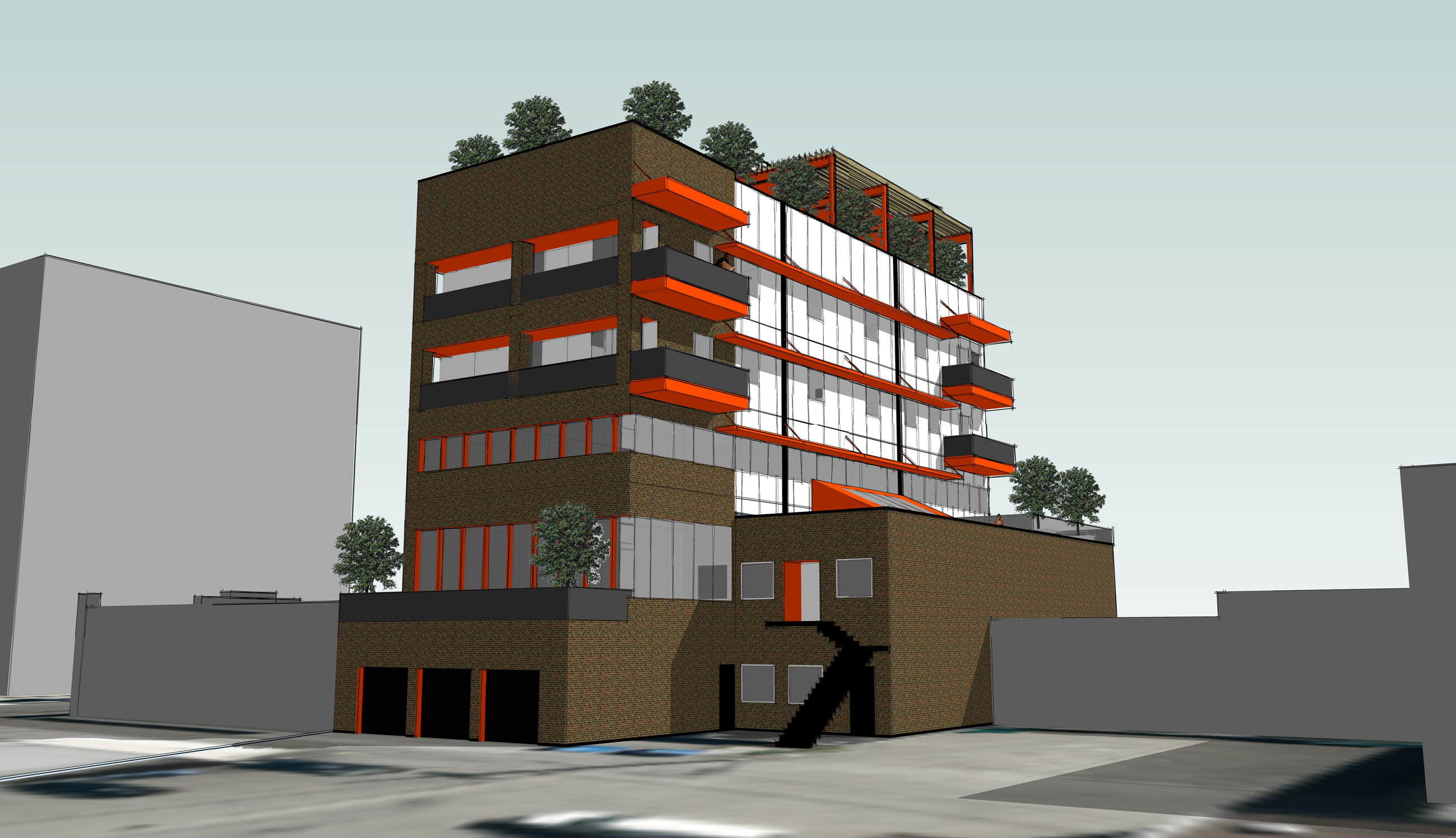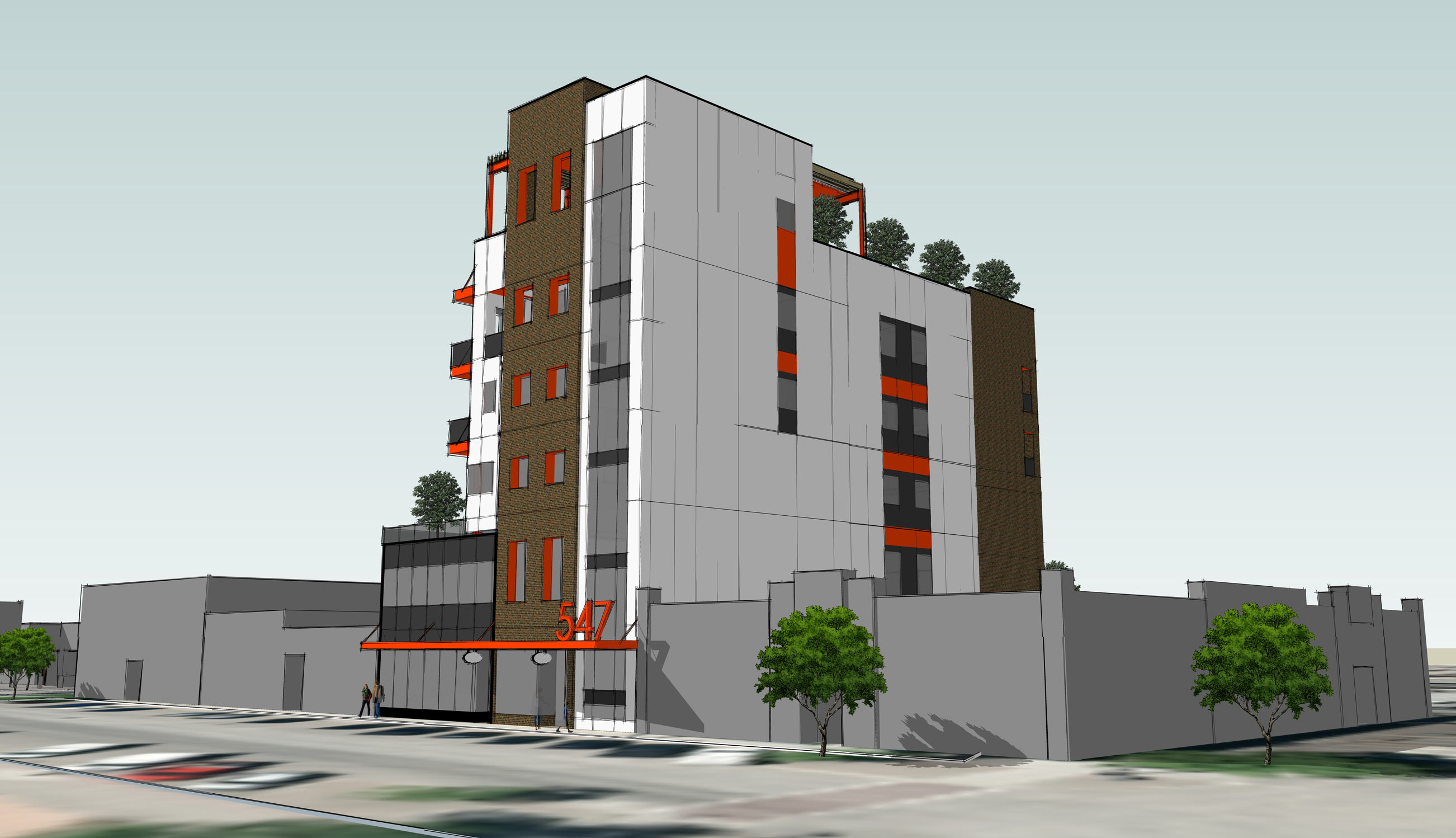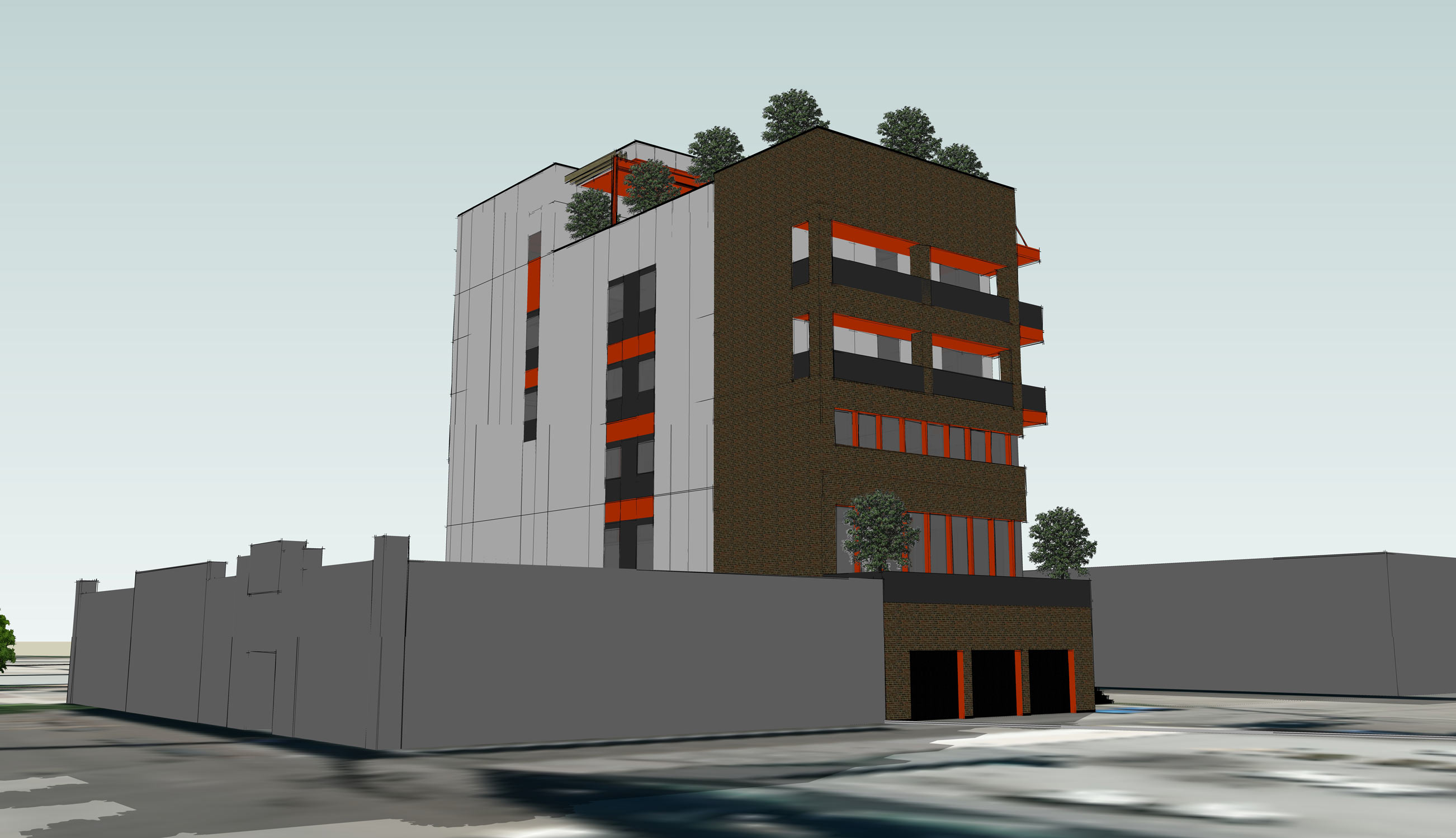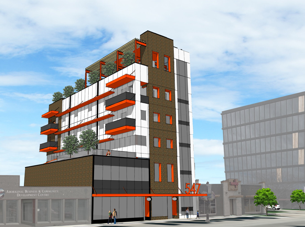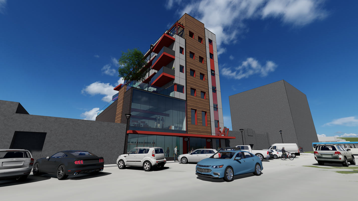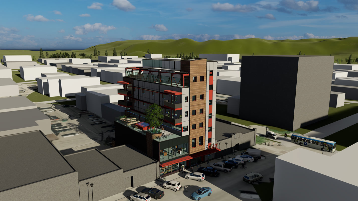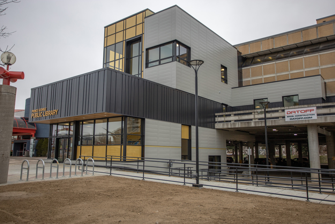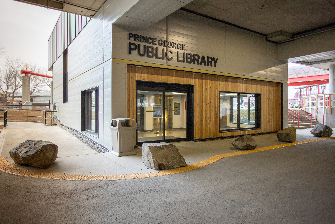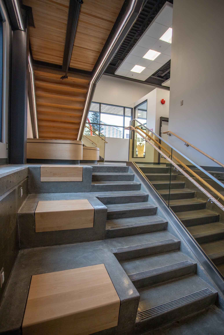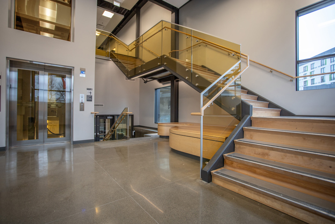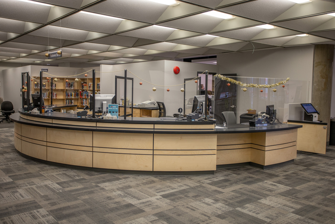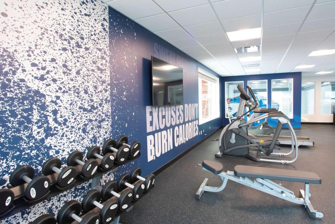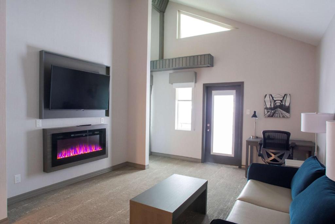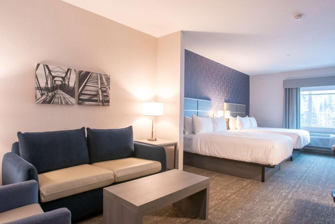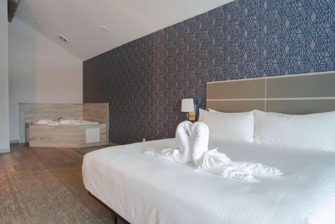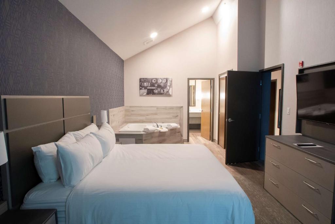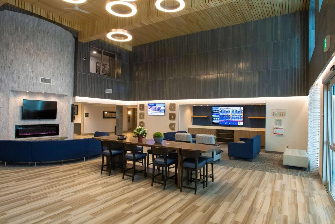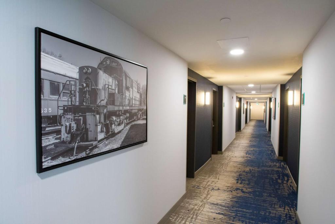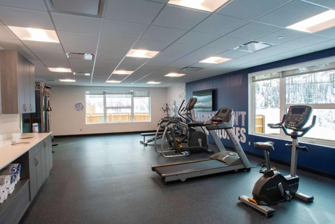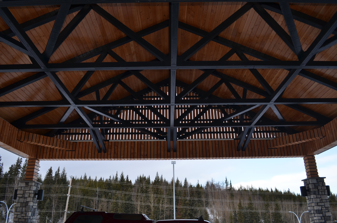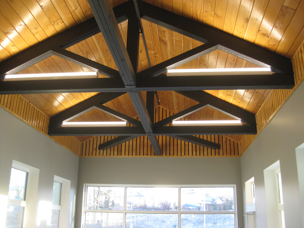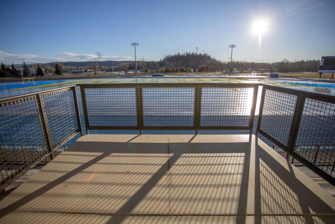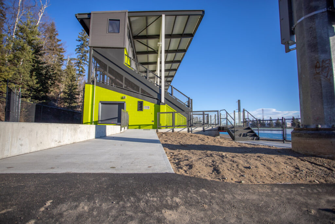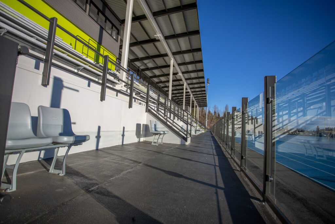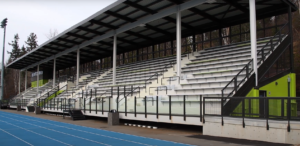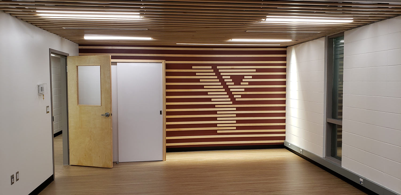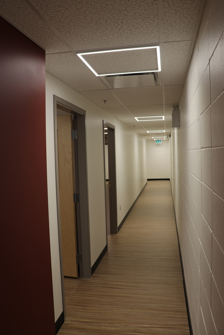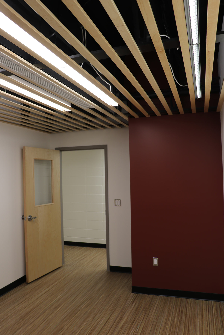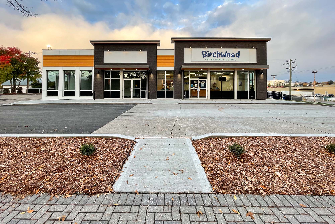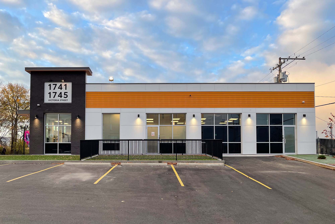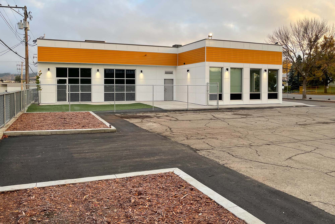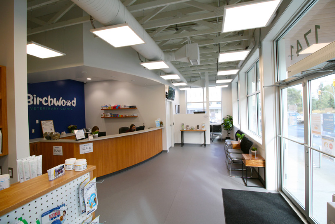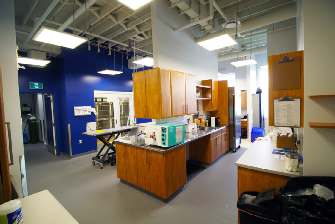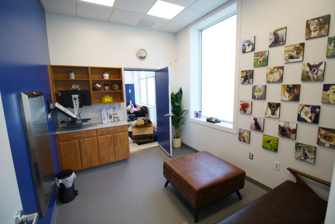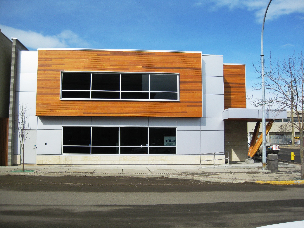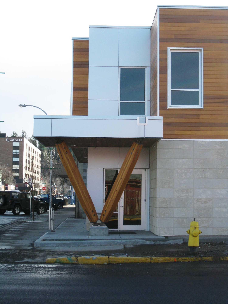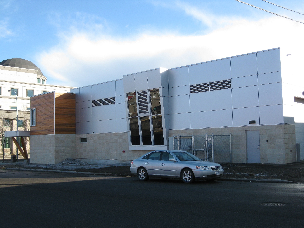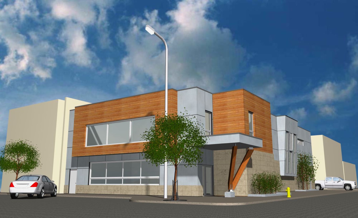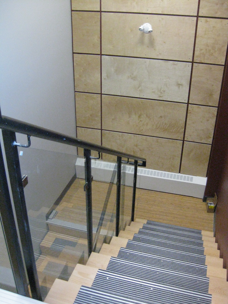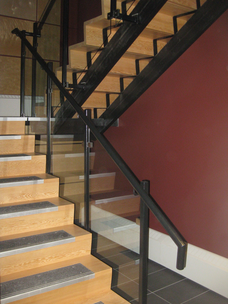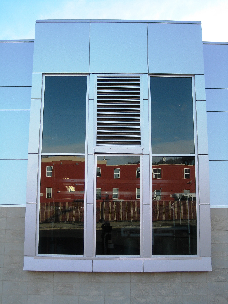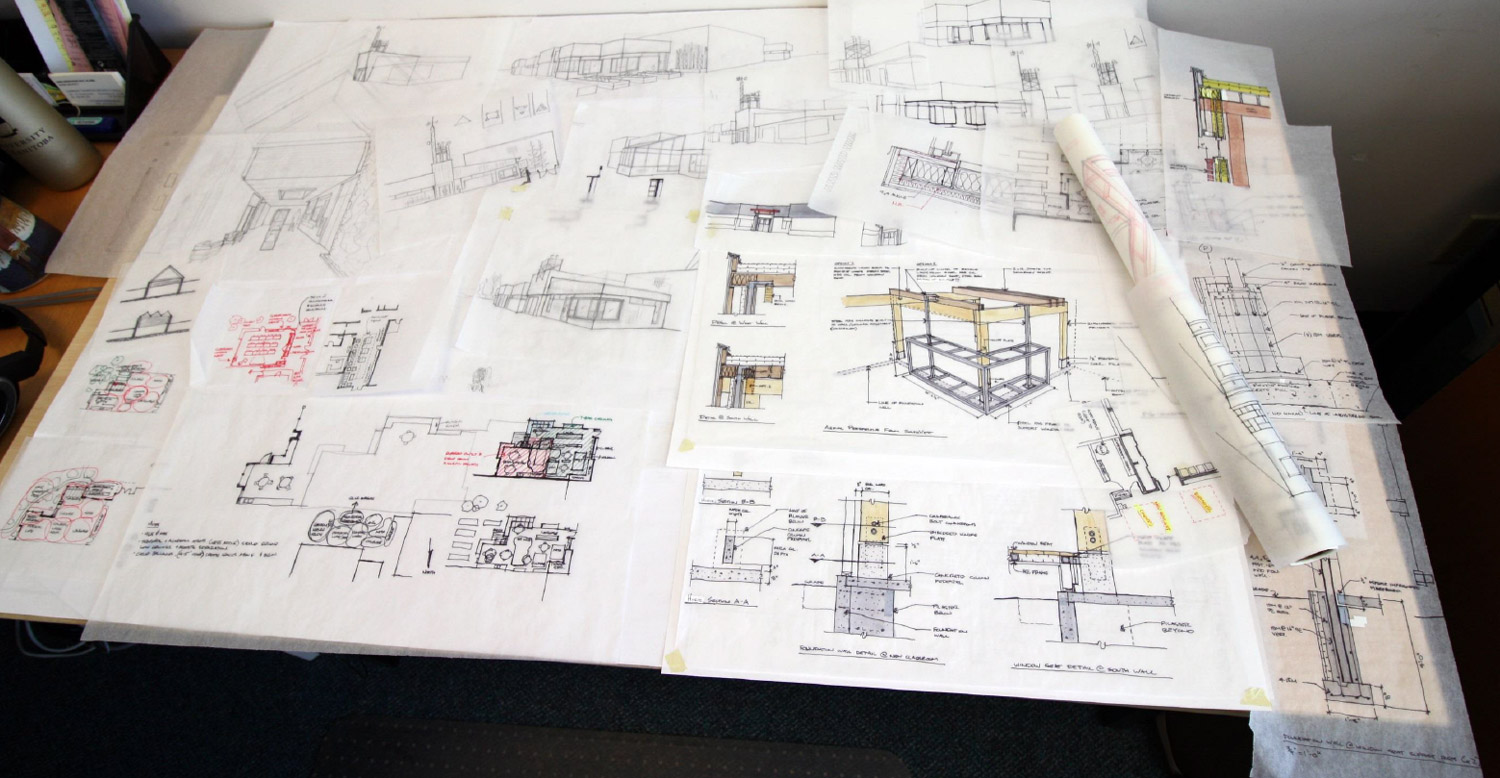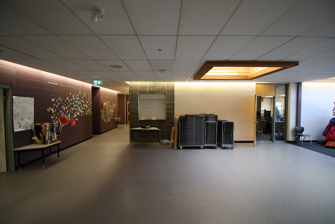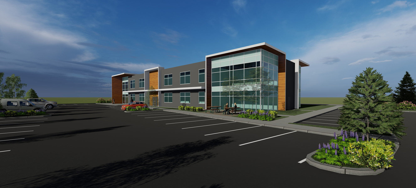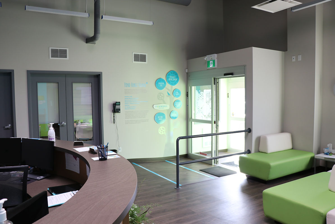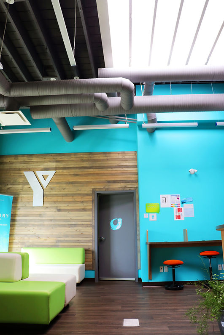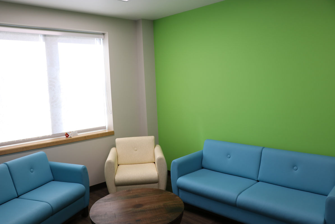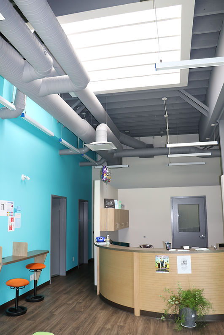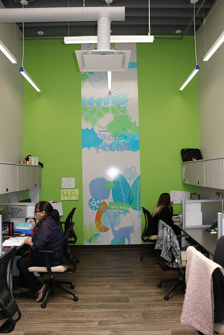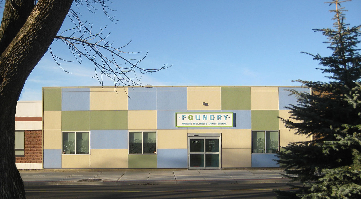Project Sites
We Have Solutions for All Your Space Related Issues!
Mixed-Use Passive Building
Project Completion: Summer 2020
547 George Street is a mixed-use urban infill development including retail, commercial office space, residential suites, and a shared rooftop terrace gathering place / event venue in downtown Prince George. The project is located on the historic main street of Prince George, and consists of two urban infill lots (525 and 547 George Street).
Overview: Mixed-Use Passive Building
547 George Street is a mixed-use urban infill development including retail, commercial office space, residential suites, and a shared rooftop terrace gathering place / event venue in downtown Prince George. The project is located on the historic main street of Prince George, and consists of two urban infill lots (525 and 547 George Street). 547 George Street has an existing 2 storey commercial building that was constructed in the 1970’s, 525 George Street has been vacant since the previous building was torn down after incurring fire damage in the 1980’s. The two infill lots were consolidated into one, in order to allow the new building to cantilever over the airspace above the existing building and provide more floor space than the narrow infill lot was able to provide.
The building has been designed to Passivehouse performance criteria and is on track for becoming Passive House Certified. Every floor in the building has access to an outdoor terrace, and the rooftop terrace includes a glass windscreen and partially covered area in order to provide a more comfortable gathering space during adverse weather conditions. The intent of providing shared outdoor amenity spaces on each floor was to create a stronger sense of community amongst the buildings diverse residents and tenants, and to provide opportunities for urban agriculture. All floor areas and outdoor terraces are designed to universal design standards, to ensure the spaces are accessible to everyone regardless of their age or ability. In order to accommodate wheelchair requirements, the residential suites are designed to be both visitable and adaptable.
City Of Prince George - Bob Harkins Library Entrance
Project Completion: Summer 2020
This project provided a long overdue main entrance for the Bob Harkins Public Library. CTAN facilitated a design charrette with key library
stakeholders early on in the process to provide insight in determining the best entrance location, as well as the key driving factors desired in a new entrance. The new addition includes a Canada Games Plaza entrance lobby as well as a parkade entrance lobby, and a grand feature stair draws patrons into the library from both entrances.
Overview: City Of Prince George - Bob Harkins Library Entrance
This project provided a long overdue main entrance for the Bob Harkins Public Library. CTAN facilitated a design charrette with key library stakeholders early on in the process to provide insight in determining the best entrance location, as well as the key driving factors desired in a new entrance. The new addition includes a Canada Games Plaza entrance lobby as well as a parkade entrance lobby, and a grand feature stair draws patrons into the library from both entrances. For those that prefer to take the elevator, a glass elevator cab provides views out to the plaza, animating the connection between the library to both Canada Games Plaza and the City of Prince George beyond.
The entrance was designed to best practice for ‘universal design’ principles, going above and beyond baseline Building Code for wheelchair accessibility. This allows for an entrance that can be used by all residents of the City, regardless of their level of mobility. The project included extensive renovations and an addition to the Circulation Desk area, which occurred at the same time as the entrance construction. In addition, Library management approached CTAN independently to provide plans, renderings and costing for a renovated Teen Section for securing funding. The Skylab Mezzanine project was completed by CTAN in 2012.
The Best Western Plus Hotel
Project Completion: December 2019
The Best Western Prince George is a 118 suite hotel located in the Westgate area of the city. The hotel includes an indoor swimming pool with a water slide, whirlpool, and an outdoor pool patio and sauna. A fitness centre mezzanine on the second floor overlooks the swimming pool and patio areas. The building also houses a beauty spa, media centre, business centre, meeting rooms + banquet hall, breakfast area, a winter garden, and a café / bar.
Overview: The Best Western Plus Hotel
The Best Western Prince George is a 118 suite hotel located in the Westgate area of the city. The hotel includes an indoor swimming pool with a water slide, whirlpool, and an outdoor pool patio and sauna. A fitness centre mezzanine on the second floor overlooks the swimming pool and patio areas. The building also houses a beauty spa, media centre, business centre, meeting rooms + banquet hall, breakfast area, a winter garden, and a café / bar.
In order to minimize site disturbance, the building was designed with a long slender form that follows the existing topography of the site. The elongated form allows plenty of natural light into all guestrooms and public areas and results in a prominent street presence to Highway 16 West. Embedding the hotel into the existing topography also allowed for a ‘walk out’ second floor into the main parking area behind the building.
Careful consideration was given to the breaking down the size of the building in order to give the development a more human scale and harmonize with the lower density suburban setting to the South and East. Being a pet friendly hotel, we incorporated a landscaped area around a storm water detention pond in the Northeast corner of the site, which includes a dog walking trail with tables, benches and lighting.
Masich Stadium Upgrades
Project Completion: 2020
YMCA of Northern BC
Birchwood Veterinary Clinic
Project Completion: August 2021
The 1745 Victoria Street project is a transformation of a gas station/repair garage originally constructed in 1969 (with more recent use as an automotive leasing dealership). The existing building was modified to house two commercial retail units – the south unit was for a tattoo studio tenancy, and the north unit was for the Birchwood Veterinary Clinic.
Overview: Birchwood Veterinary Clinic
The 1745 Victoria Street project is a transformation of a gas station/repair garage originally constructed in 1969 (with more recent use as an automotive leasing dealership). The existing building was modified to house two commercial retail units - the south unit was for a tattoo studio tenancy, and the north unit was for the Birchwood Veterinary Clinic.
The program for the Birchwood Vet Clinic included exam rooms, offices, a staff room, laboratory/ pharmacy area, radiology room, treatment and dental area, operating room, recovery room, and supporting spaces. The reception area was designed to be open and inviting, and includes a retail area as well as separate waiting areas for cats and dogs. A fenced, grass covered pet area was set aside in the landscape design in order to provide an animal play area / dog run.
In addition to the Birchwood Vet Clinic tenant improvement, CTAN was engaged separately by Primex Properties for the base building renovation, site upgrades and tenant improvement for the adjacent suite (I Heart Tattoos). The work for Primex was procured simultaneously under a Construction Management contract, completed 1 month after the Birchwood tenant improvement (September 2021).
District Energy Plant
Project Completion: November 2012
Plant and offices located in downtown Prince George. The project is the hub of the distribution system which pumps heated water from Lakeland Mills to various municipal and private buildings in the downtown core. The plant also houses gas boilers which can supply additional heat if required at times of peak demand.
Polaris Montessori Elementary Addition
Project Completion: 2020
The project included extensive renovations to the entrance and administration areas including classrooms, Library and washrooms. A new classroom addition together with a garden area was designed to reflect the Montessori philosophy. A major overhaul of the mechanical system as well as substantial asbestos remediation was undertaken. The Library and staff area was reconfigured in conjunction with a new children’s pet area. The most striking feature of the expanded entrance is the glazed atrium which now allows daylight deep into the school.
Hopkins Road Apartment Building
Project Completion: 2020
This 55-unit apartment building comprises a sleek mix of traditional and modern design elements. Lofted living spaces on the fourth floor provide a generous ceiling height and articulated exterior. More than 50% of the units are adaptable to accommodate future accessibility requirements.
Johnston Meier Building
Project Completion: 2020
The building consists of 6,000 sq. ft. of lower floor office space and 6 units of residential on the second floor. The development introduced mixed-use building design to the downtown core and is the first new building in more than 30 years to be constructed in the downtown area. This building is situated at the corner of St. Laurent and Reid Street.
New Office Building for R.G. McLeod Developments Inc.
Project Completion: November 2012
This 21,000 sq. ft. new office building is designed to Step 3 of the BC Energy Code. CTAN was engaged to design the building shell working closely with the interior designer of the tenant space. It is a two-storey building designed to accommodate a future third floor.
Fortis
Project Completion: 2020
Aliquam vitae ipsum sollicitudin, pulvinar lacus non, commodo lorem. Aenean urna velit, porta nec orci ut, tempor blandit libero. Quisque sollicitudin, nisl ac consequat dictum, nibh quam tempor orci, non sollicitudin turpis tellus et lacus. Aenean pellentesque urna et mi aliquet, ut maximus sem iaculis
The Foundry
Project Completion: Summer 2017
Overview:
-


