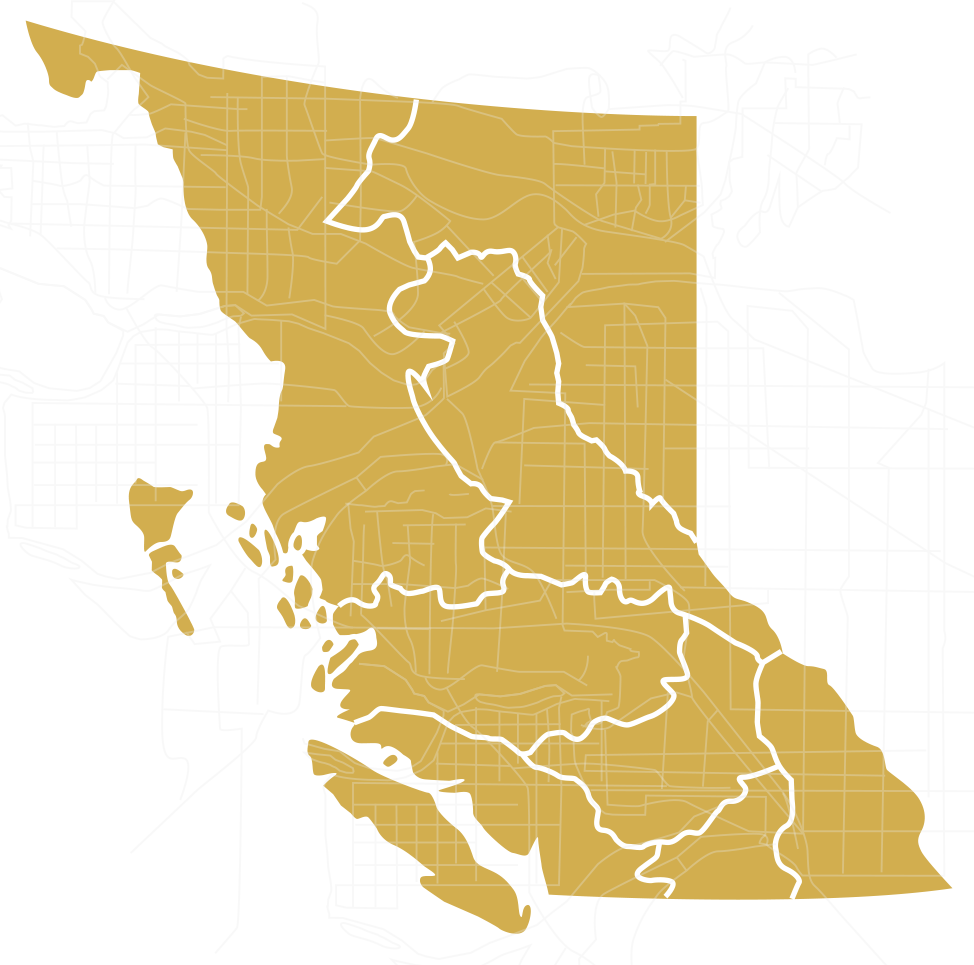Our Firm
Chernoff Thompson Architects North is a diverse architectural firm in Prince George, British Columbia.
Company History
What is our backstory?
Chernoff Thompson Architects North was established in 1998 with a major commitment to Northern British Columbia. Under previous founding firms we have had a presence here for more than 50 years. The Prince George office is managed by Terry Broomsgrove, Principal Architect AIBC, who will oversee the project’s design progress. We are very familiar with designing health and wellness centres. Our tea has extensive experience in design and construction in Northern BC.
CTAN has experience in a wide range of projects including postdisaster facilities, municipal, civic, provincial & federal government health care, commercial, planning, interior design, university, as well as laboratory and research facilities.
Our blend of experience in the private and public sectors has given the firm the opportunity to benefit from lessons learned in both realms and apply this knowledge to provide innovative creative solutions to our clients.
1950s and 60s
Briggs Greenwell Associates
1970s and 80s
Greenwell & Bryan Architects
1990s
Bryan Chernoff Thompson Architects
Current
Chernoff Thompson Architects North
Our Experience
The firm has developed around the concept of “hands on” practice by the principals. We assign senior personnel of over 20 years of experience to each project from inception to completion. Each of our senior people possess complementary skills and are committed to design and technical excellence.
Our Experience
We know that our clients expect and want a consultant team that is reliable, accessible to the client in a prompt manner, have the experience to understand and solve the problems posed by the project, keep their project on a high priority of importance in the office, provide quality service and be prudent with the client’s finances. Along with these goals, our firm believes in listening to the client carefully throughout the project to ensure their goals are met, and recognizes that they will contribute creatively to a successful design. We have the capability to devote staff exclusively to this project for the term of the work. Chernoff Thompson Architects North offers its clients experience in delivering a diverse range of projects for new construction and renovations. For relevant projects with CTAN as the prime consultant, our design group embraces many facets of providing master planning and engineering coordination. We continually strive to achieve economy through innovation, by applying our experience and value analysis throughout the project. Over 80% or our work is repeated or referred business from existing clients, confirming our high level of client satisfaction. Our project values generally range from very small to $80 million in size. We are very familiar with the level of discipline required within this type of work that makes us well positioned to service CSFS and meet National, local Building and Energy codes, and the local Zoning Bylaw. Our team is committed to the implementation of sustainable principles with a focus on practical and economical solutions. Our team have practiced sustainable design for over 36 years, extending from passive solar home design in the early 1980’s to recent buildings designed to LEED® and Passive House criteria. As part of our continuing focus of sustainable architecture, we look for opportunities in each project to help our clients make decisions with environmental stewardship in mind within the project’s budget.
Meet Our Team
Team Structure
Design Team Coordination & Management Structure
The consulting team, headed by Chernoff Thompson Architects North, undertakes to assign key personnel to the roles and responsibilities of the project. The design team consists of management, design professionals, technical personnel and production staff in order to deliver the final successful Project. These roles span multiple disciplines and professions and require a consistent and professional management structure in order to ensure the complex breadth of design information and criteria be disseminated through the appropriate channels.
Team Structure
The consulting team, headed by Chernoff Thompson Architects North, will undertake to assign key personnel to the roles and responsibilities of the project. The design team consists of management, design professionals, technical personnel and production staff in order to deliver the final successful Project. These roles span multiple disciplines and professions and require a consistent and professional management structure in order to ensure the complex breadth of design information and criteria be disseminated through the appropriate channels. The Lead Coordinating Architect from Chernoff Thompson Architects North oversees the entire project design team from start-up until completion. We do oversee the entire design team and we do undertake leadership in identifying and communicating all critical path issues and project milestones. We bring our professional experience to the role and we do coordinate with the consulting team and CSFS.
Service Area
Nullam et vulputate turpis
Lorem ipsum dolor sit amet, consectetur adipiscing elit. Mauris lacinia sit amet velit ac rutrum. Quisque id tempus enim. Sed pellentesque nisi eget malesuada pulvinar. Fusce turpis neque, dictum non egestas eu, imperdiet viverra erat.
- Skeena
- Peace
- Omineca
- Cariboo
- Vancouver Island
- Lower Mainland
- Thompson-Nicola
- Okanagan
- Kootenay


Skeena
1 of 9
Peace
2 of 9
Omineca
3 of 9
Cariboo
4 of 9
Vancouver Island
5 of 9
Lower Mainland
6 of 9
Thompson-Nicola
7 of 9
Okanagan
8 of 9
Kootenay
9 of 9





