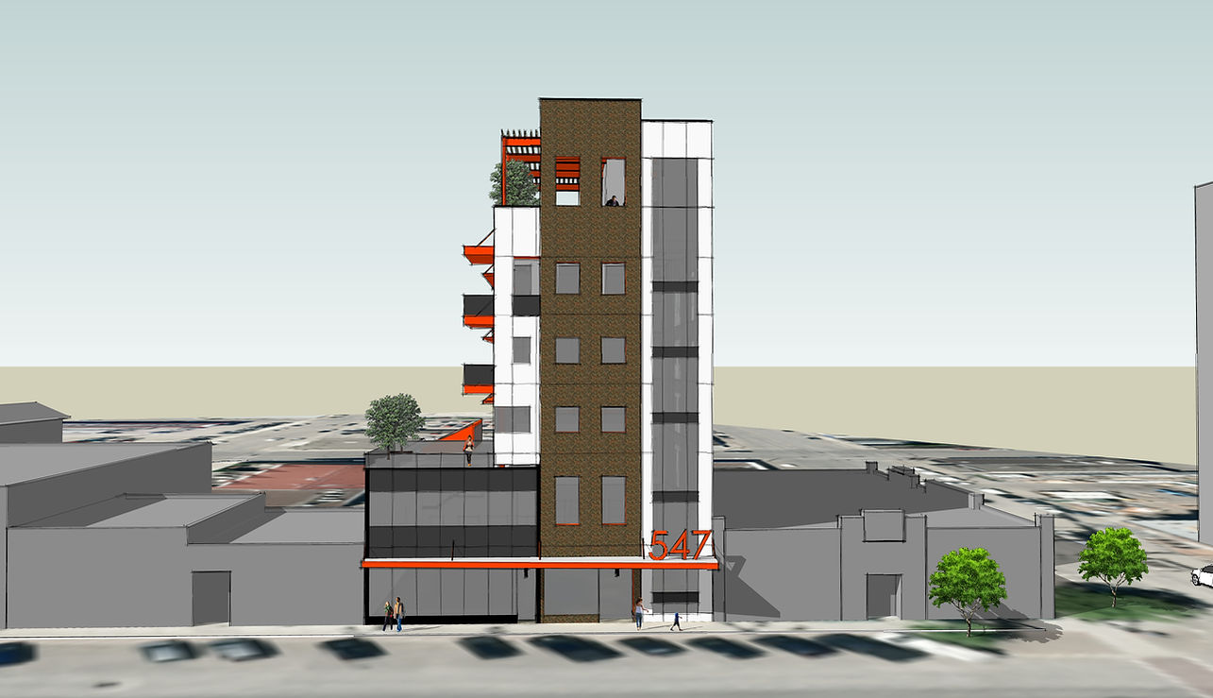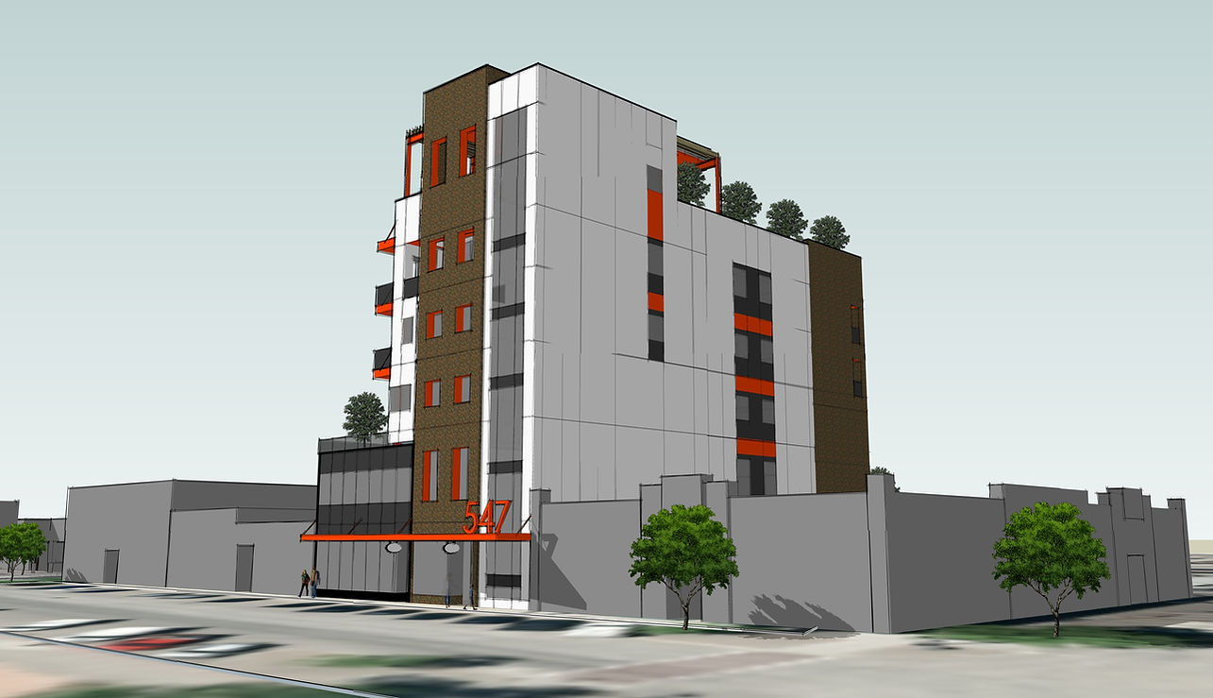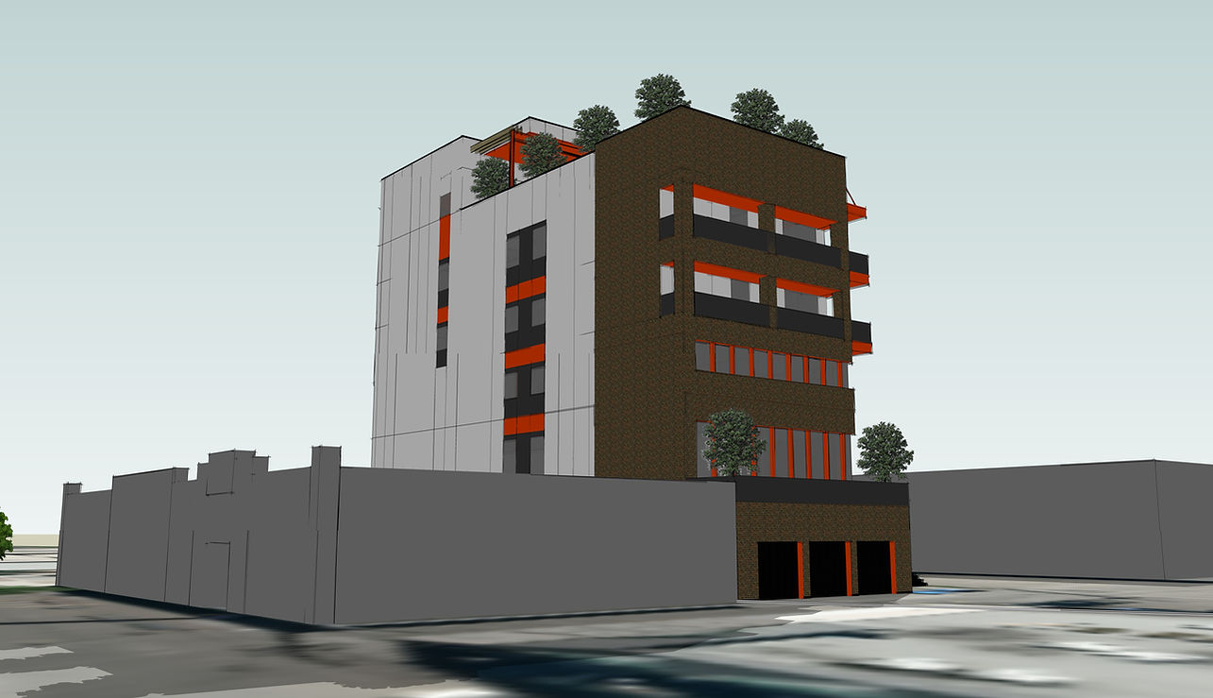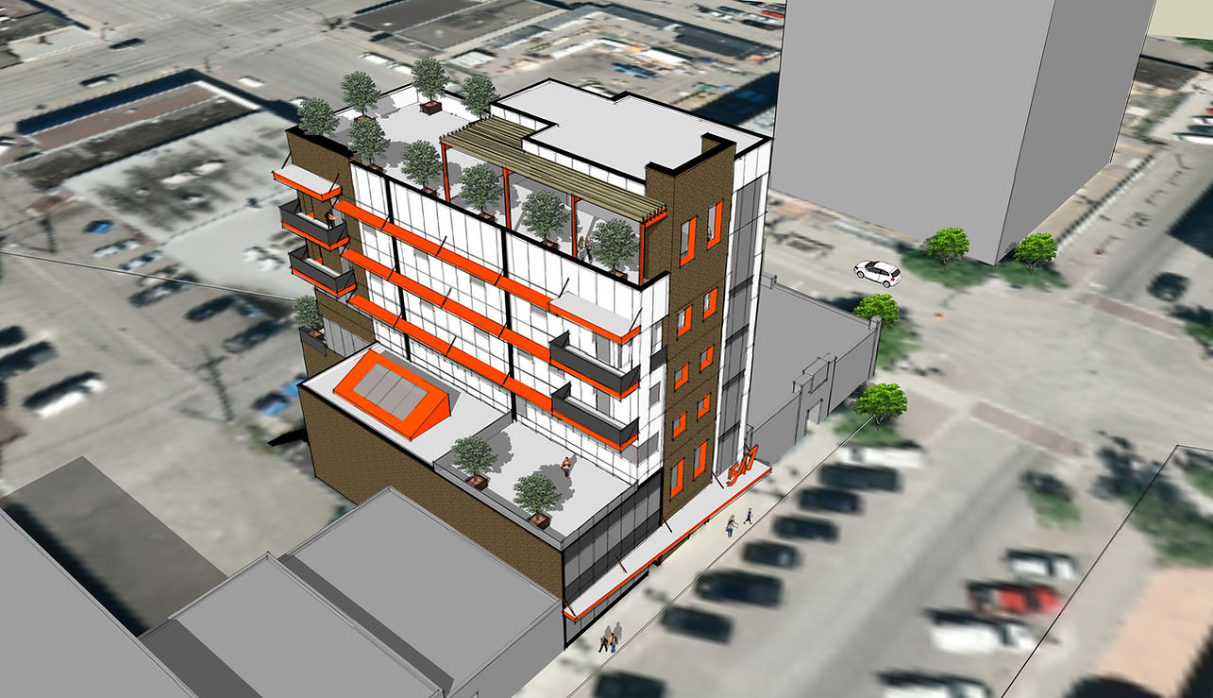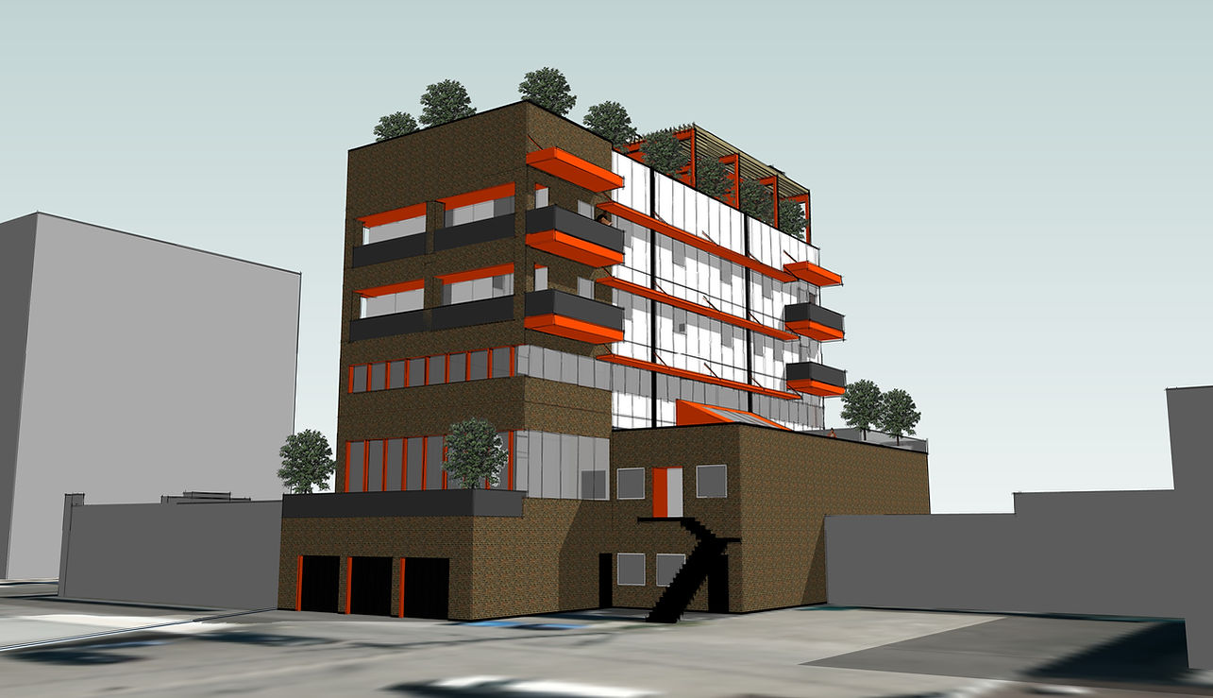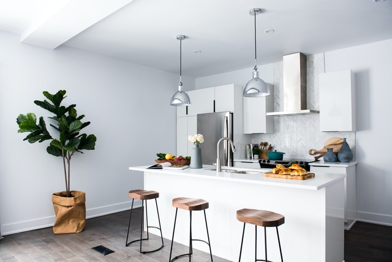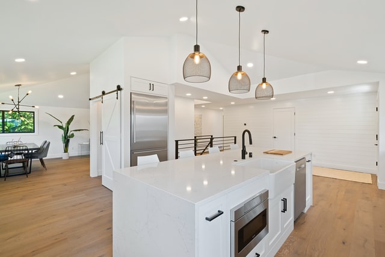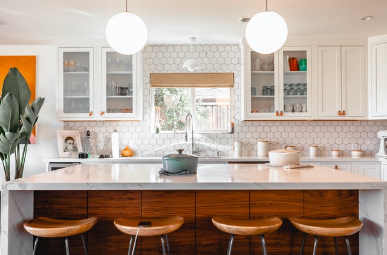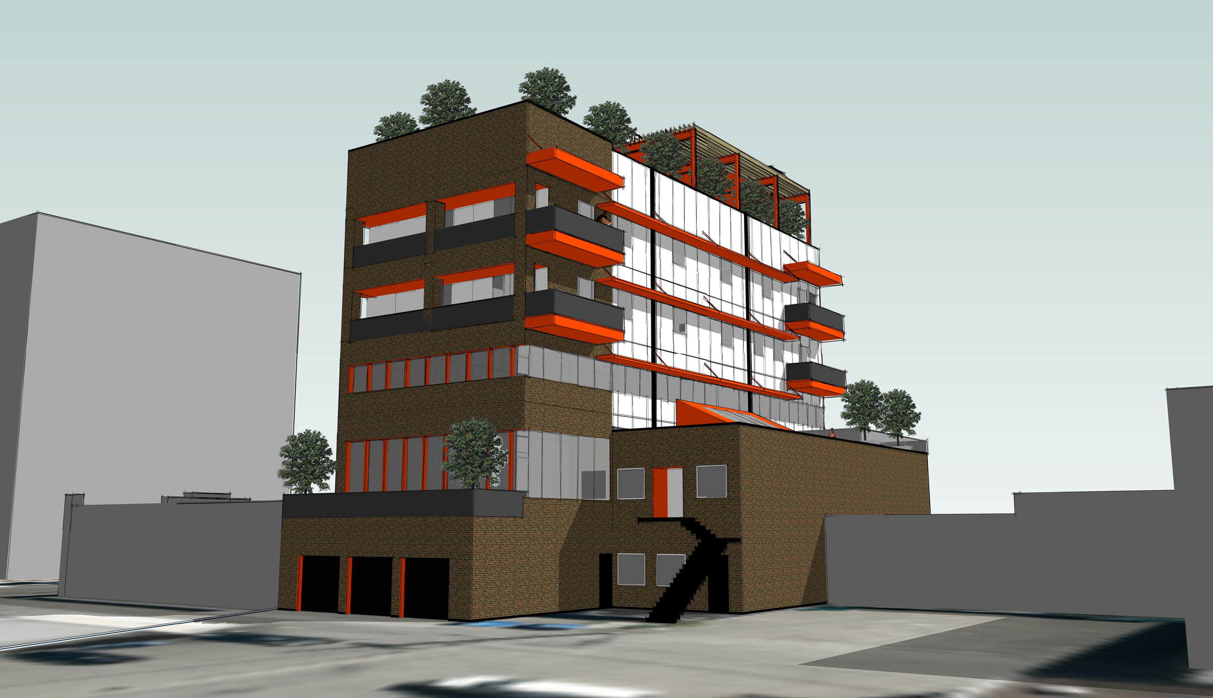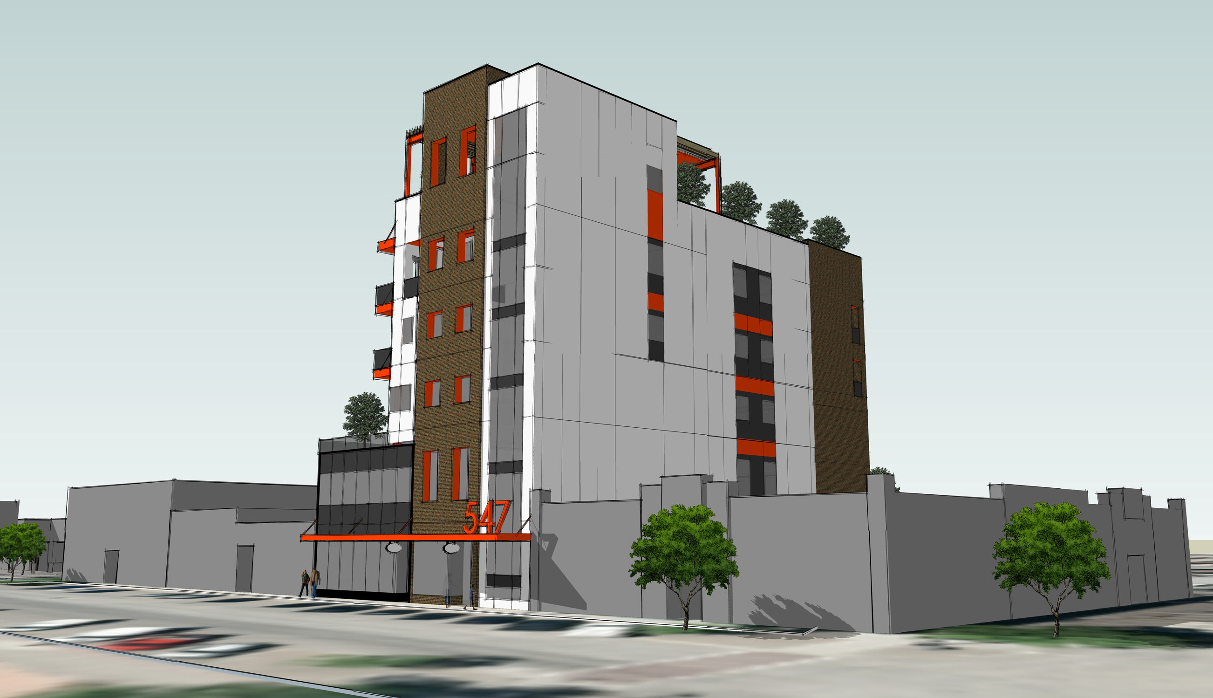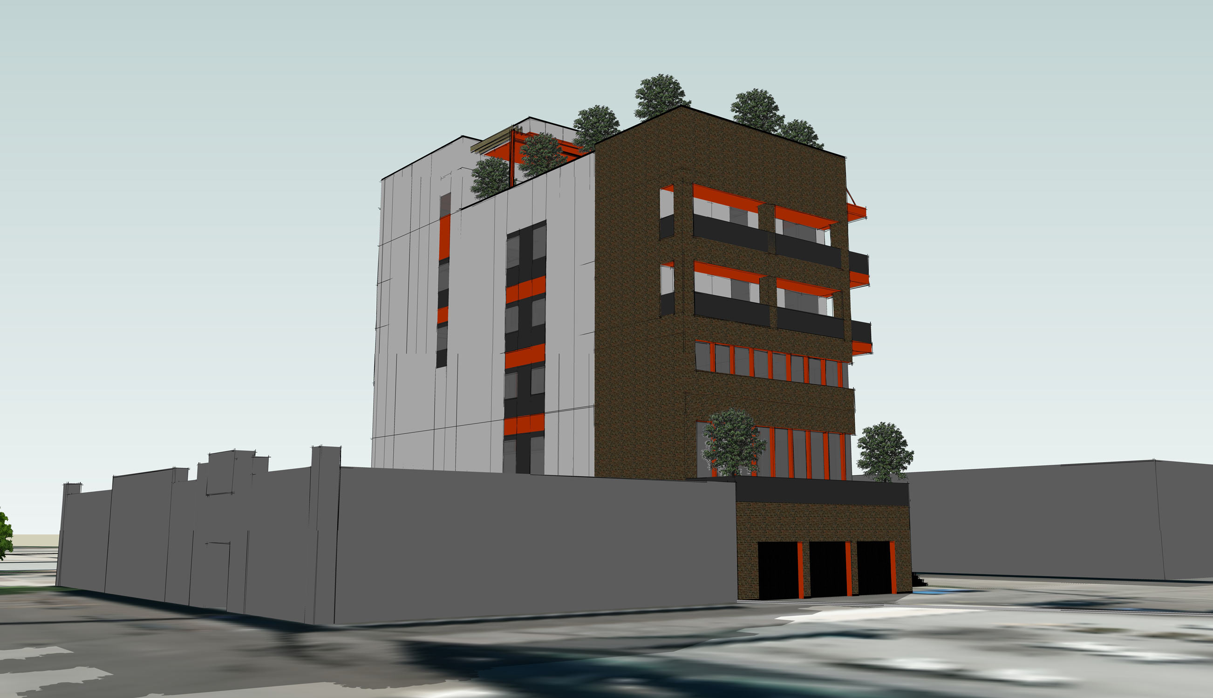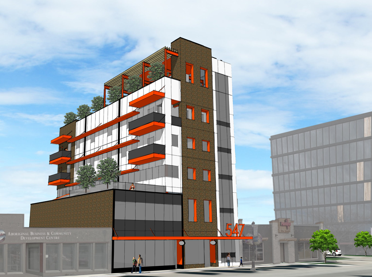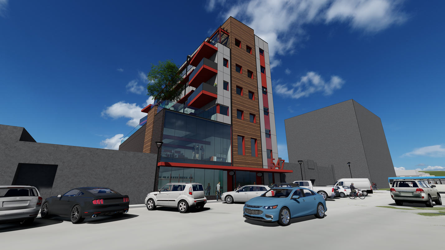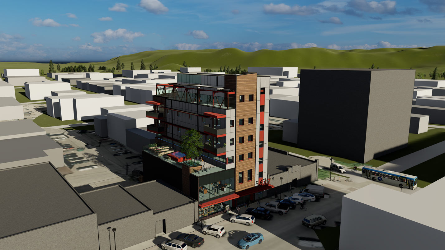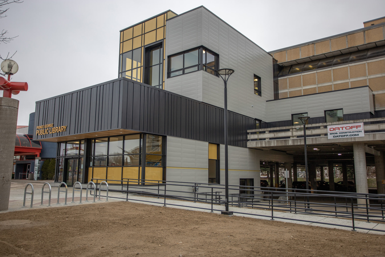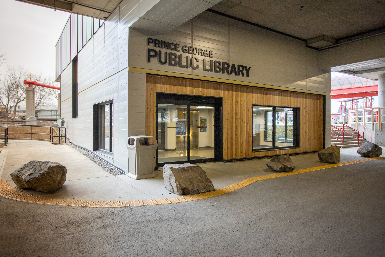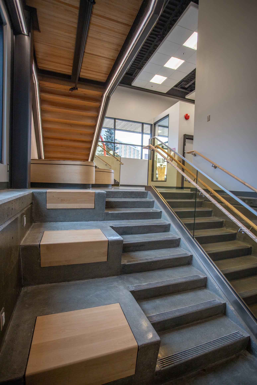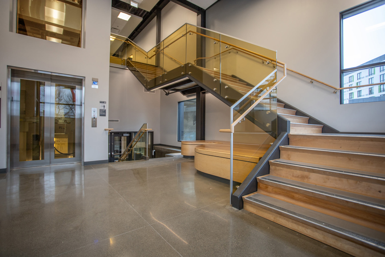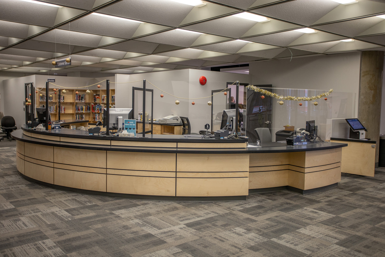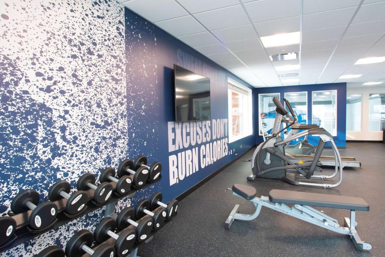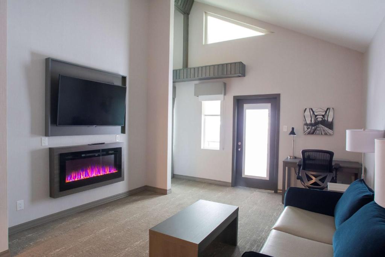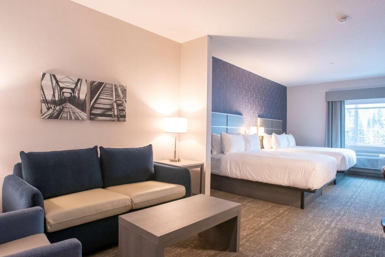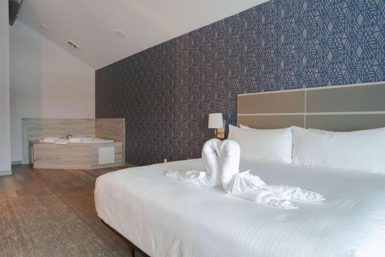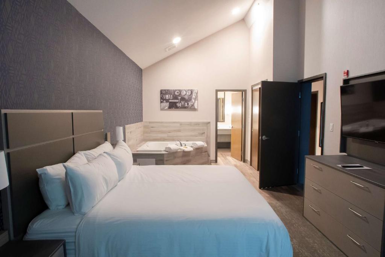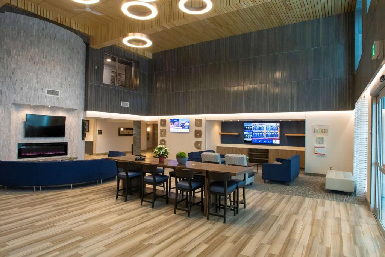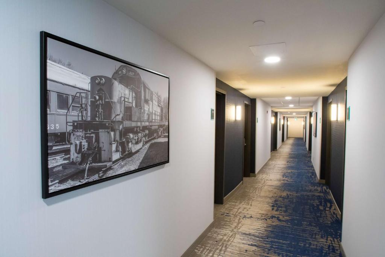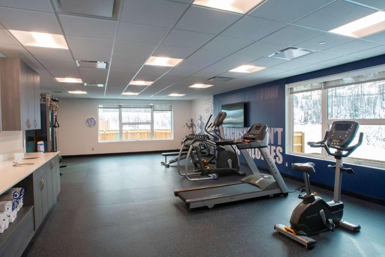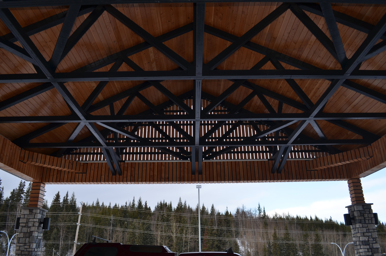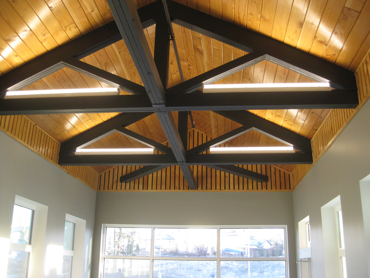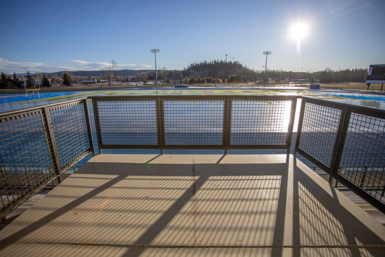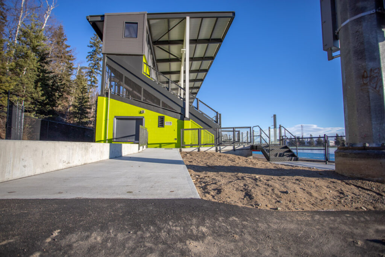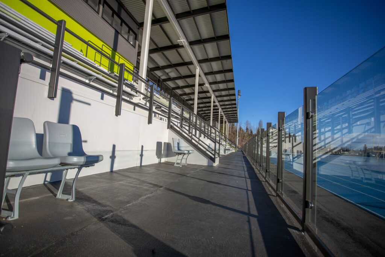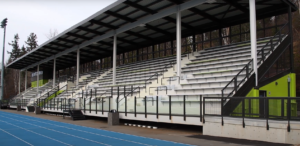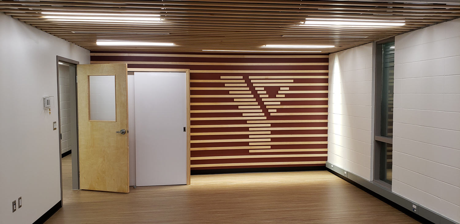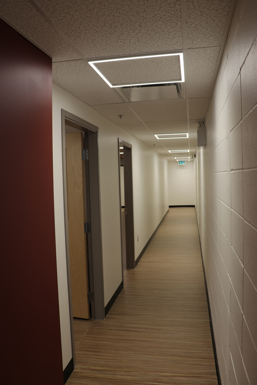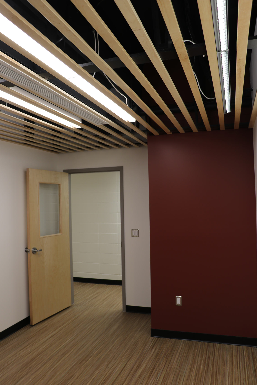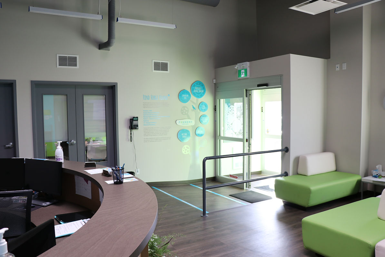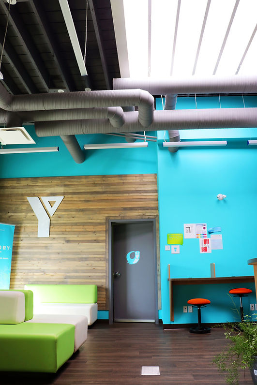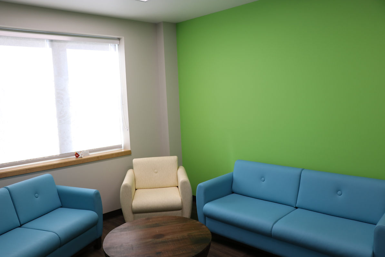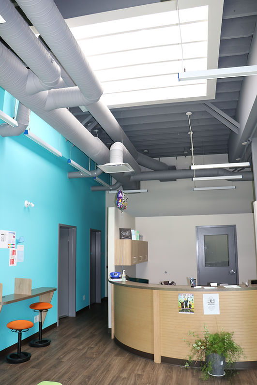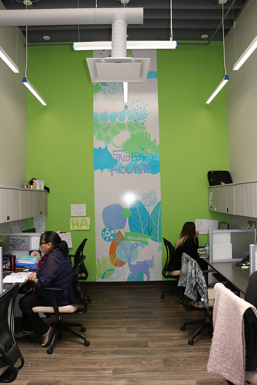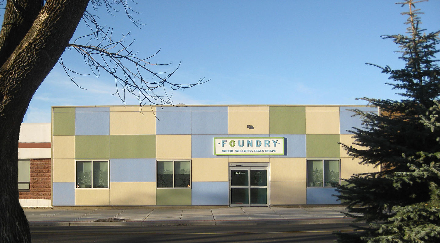Project Sites
We Have Solutions for All Your Space Related Issues!
George Street Mixed-Use Passive House
Project Completion: Summer 2020
We are proud to bring another Passive House project to Prince George! This project is the first mixed-use passive house project in downtown Prince George, including retail, office, and residential space. The 5 storey building will also offer several accessible rooftop patios and views of the downtown. Located across from Crossroads Brewery and The Keg, it will have many exciting walkable amenities nearby.
Kitchen
This is a short description elaborating the service you have mentioned above.
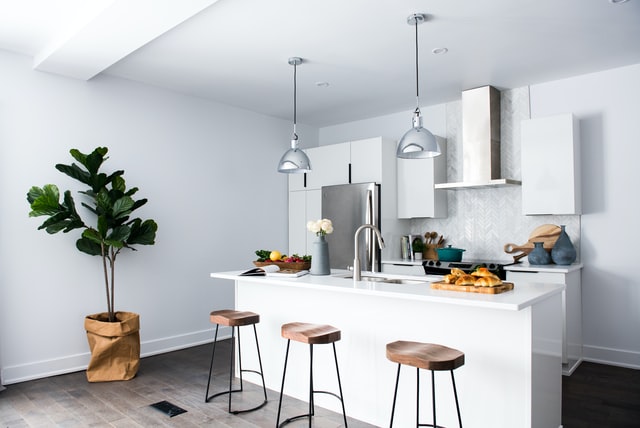
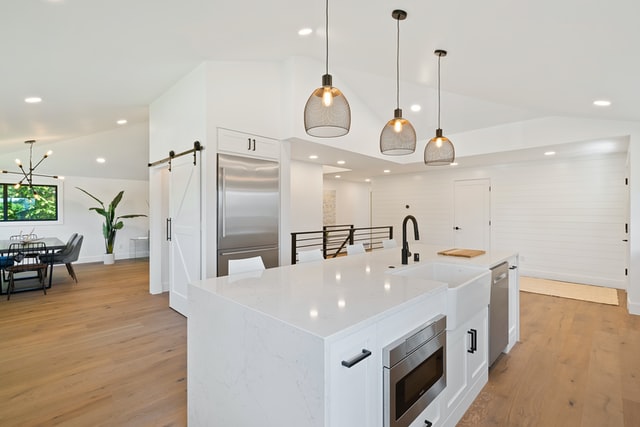
Office Space
This is a short description elaborating the service you have mentioned above.
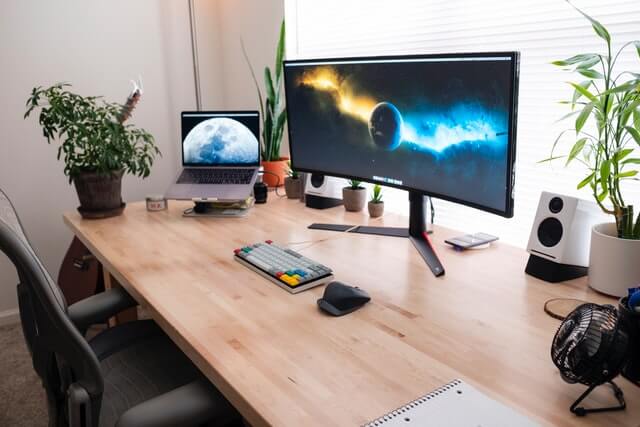




George Street Mixed-Use Passive House
Project Completion: Summer 2020
We are proud to bring another Passive House project to Prince George! This project is the first mixed-use passive house project in downtown Prince George, including retail, office, and residential space. The 5 storey building will also offer several accessible rooftop patios and views of the downtown. Located across from Crossroads Brewery and The Keg, it will have many exciting walkable amenities nearby.
The Best Western Plus Hotel
Project Completion: Summer 2020
Lorem ipsum dolor sit amet, consectetur adipiscing elit. Praesent aliquam lorem vel justo facilisis, sit amet hendrerit ligula facilisis. Aenean lorem diam, maximus imperdiet fringilla et, elementum sit amet dolor. Aliquam pellentesque ac velit sit amet faucibus. Cras diam velit, tristique non libero at, varius fermentum mauris. Maecenas interdum ut nibh in pharetra.

